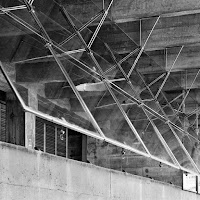1. MATERIALS
 |
HORIZONTAL
SUSPENDING VOLUMES
|
Concrete is used in structural issues and in the smaller items.
 |
| CHIMNEY |
 |
| SHOWER |
-WOOD + GLASS + TILE: Concrete, wood glass ant tile are almost the only material. Luxury doesn’t come from the use of exclusive materials, but by the relationship between space and structure.
2. STRUCTURE
The structure consists of a latticework made of thin sheets of concrete which produces the sensation of lightness. Due to the poor soil resistance, loads were concentrated on the fewest possible points, so the whole structure is based on four pilotis. This solution makes it look like the house is floating.

3. LIGHT
All the facades get the sunlight because the house is rotated 45º north and the sun comes diagonally. As the cover is bigger than the main floor, the central areas are are illuminated by skylights.
Windows are located in the short facades and have the same length.
4. NEW TECHNOLOGIES
-VENTILATION: The house is ventilated between the two walls with windows. Mendes da Rocha didn’t reach the ceiling, so the wind can flow in every room.
-WINDOWS: Mendes da Rocha invented the mechanism of the Windows. A glass with almost no carpentry with a mechanism that allows the pivot of each window and the ventilation. The window is in equilibrium when it’s open, so it goes to that position alone with no effort. In addition, windows don’t need to be open for the ventilation, due to the expansion of the glass.
-INSTALATIONS: The
shower projected by Mendes da Rocha looks like a capsule, and S shaped pipes
are used as towel rack on the bathroom. Desktops and dining table are made of
concrete.
















No hay comentarios:
Publicar un comentario